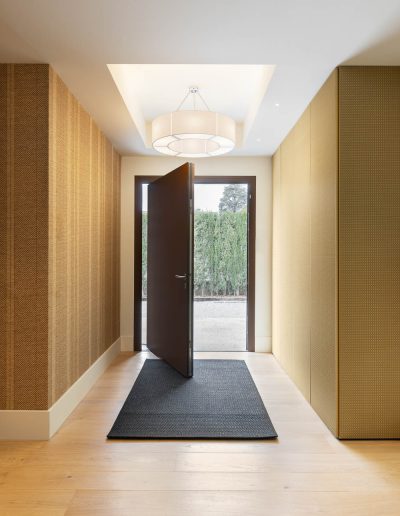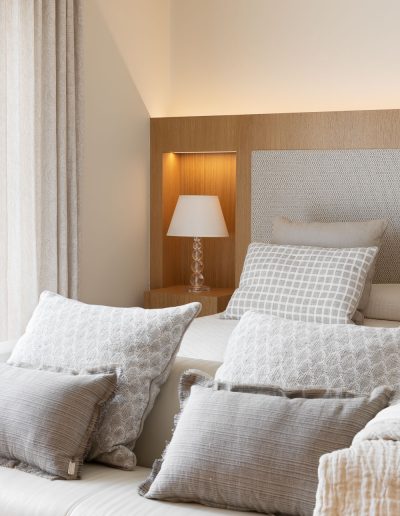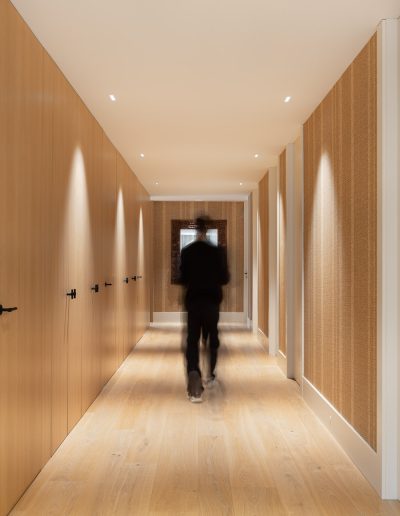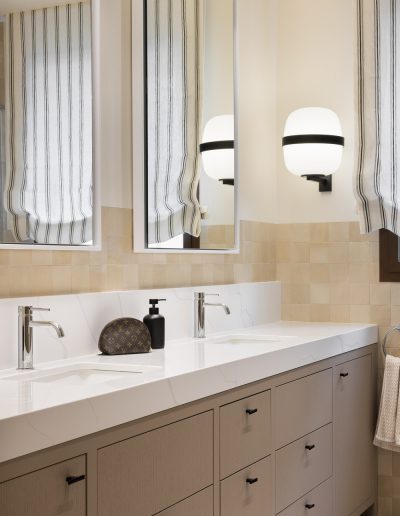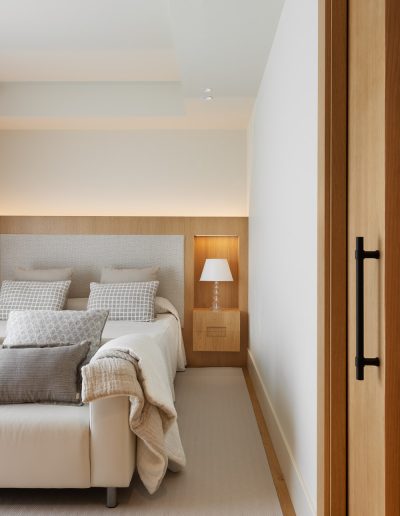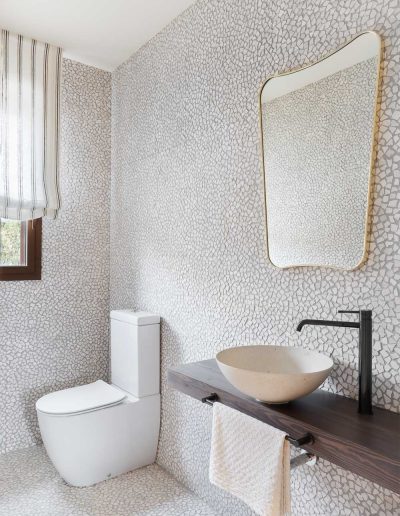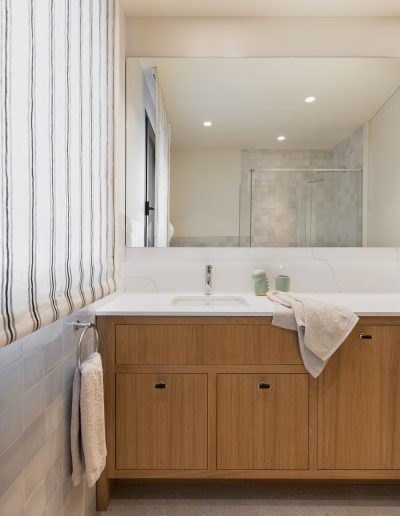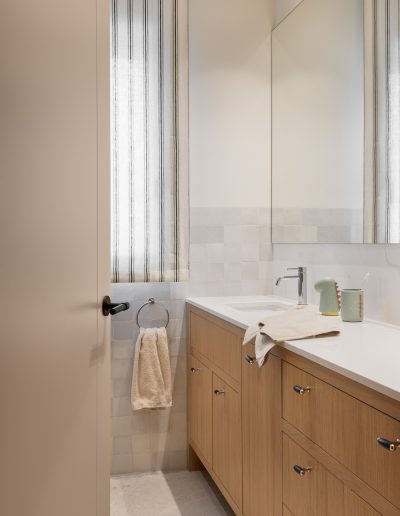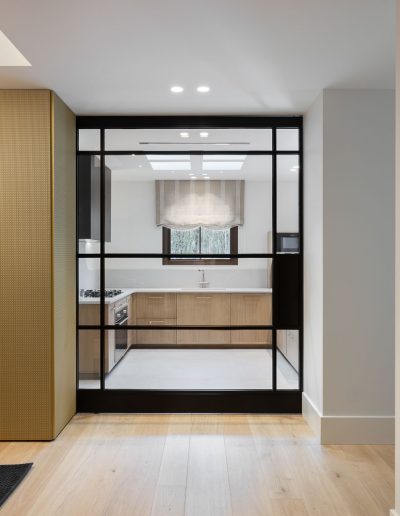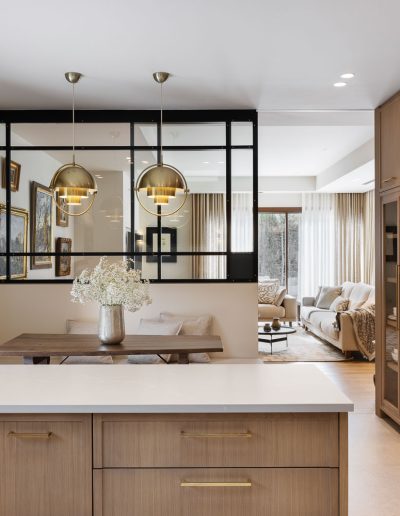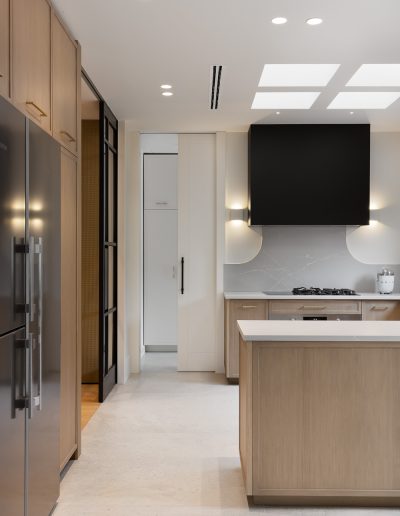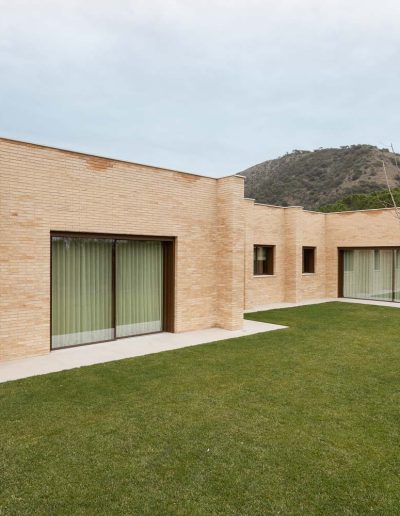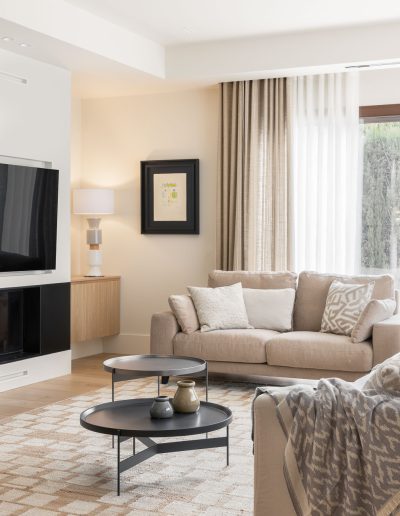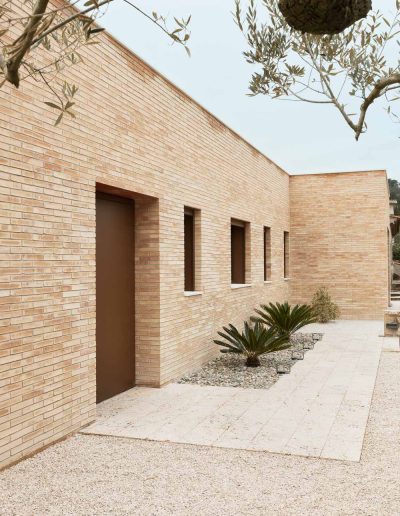RESIDENTIAL
Detached single-family residence
Exceptional Detached Single-Family Residence
A fusion of elegance and practicality, embodied in every detail of the project.
Location Capellades
Client Private individual
An easier life
The home has been conceived and designed to maximize functionality in everyday life. Therefore, taking advantage of the optimal conditions of the plot, it has been distributed entirely on a single ground floor.
A clear differentiation has been made between the north façade, which houses all the services of the home, and the south façade, which provides natural light throughout the day to the day area and all the rooms.

Every detail counts
Inside we have had the opportunity to collaborate with the interior design studio Albert Ramoneda Studio @albertramonedastudio @albertramonedastudio, with whom we always work down to the last detail of each room.


Spaces that coexist
By having a single-level home, both the hallways and the main rooms have been provided with large spaces. This distinctive feature turns the interior of the home into a harmonious combination of interrelated spaces.
It is important to highlight that the materials used in this work have been carefully selected, considering both their origin and the immediate surroundings of the home.


