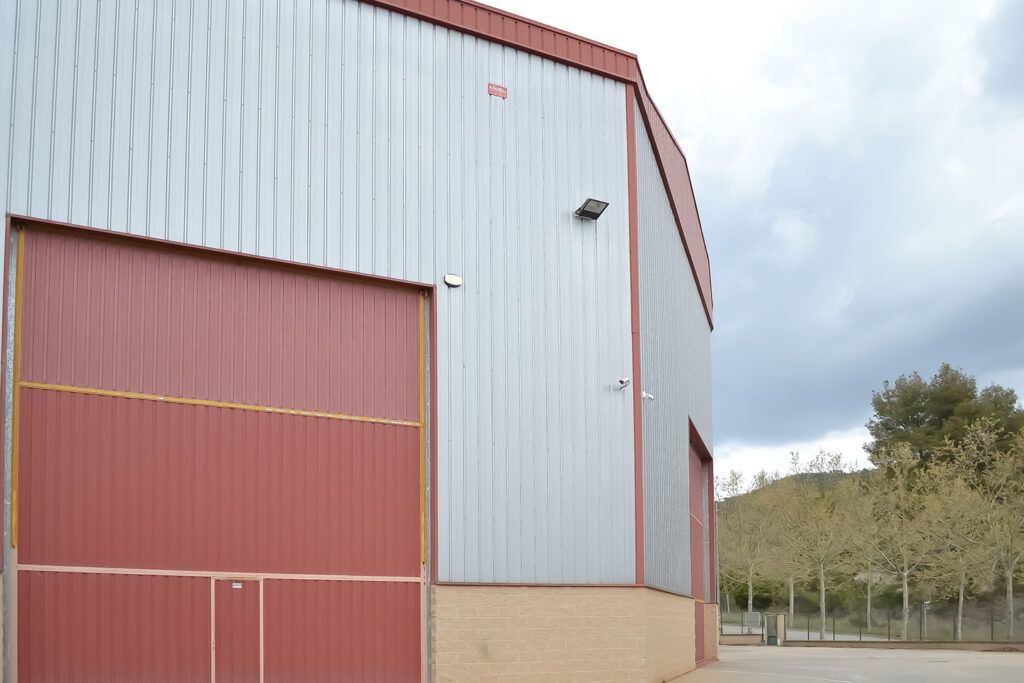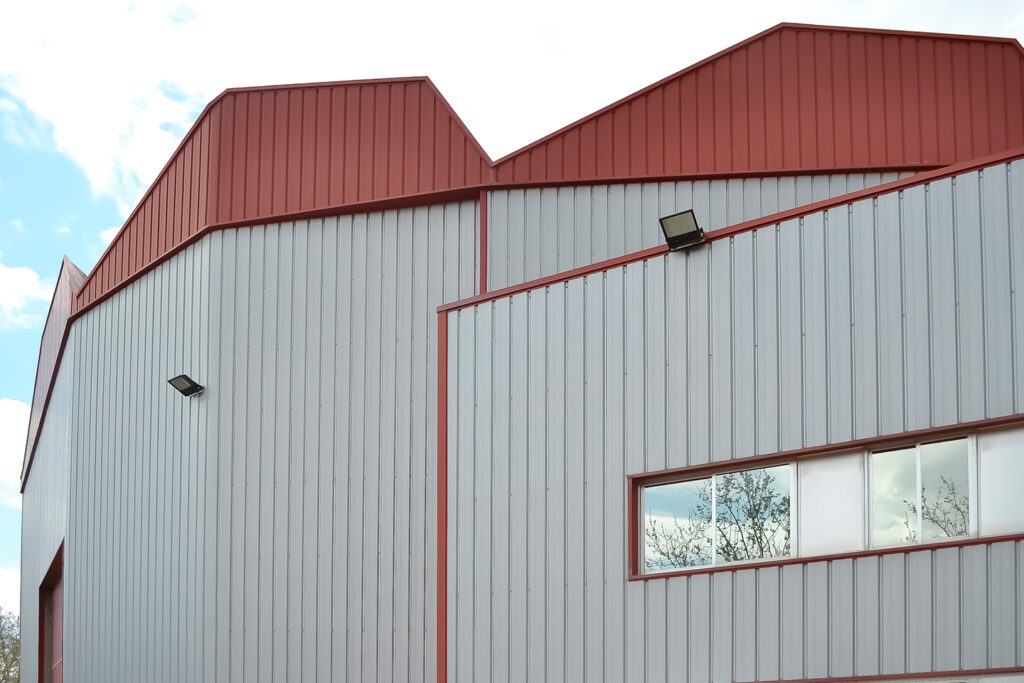INDUSTRIAL
Industrial warehouse in Plans d’Arau
Construction of offices and an industrial warehouse in the Plans d’Arau industrial park.
Year 2001 Location La Pobla de Claramunt Client Private individual
Year 2001
LocationLa Pobla de Claramunt
Client Private individual
LocationLa Pobla de Claramunt
Client Private individual
A significant step forward for the city.
Construction of offices and an industrial warehouse in the Plans d’Arau industrial park. This project encompasses an area of 2,000 square meters and was carried out for a company specializing in press repair, maintenance, and reconstruction.
The construction involved the use of a steel structure with reinforced concrete foundation, ensuring the solidity and stability of the building. The flooring, both outdoors and indoors, was designed to withstand heavy-duty vehicles.


Thinking in the future
In addition, offices were built on the ground floor and the first floor, allowing for the consolidation of all company activities within a single space.
